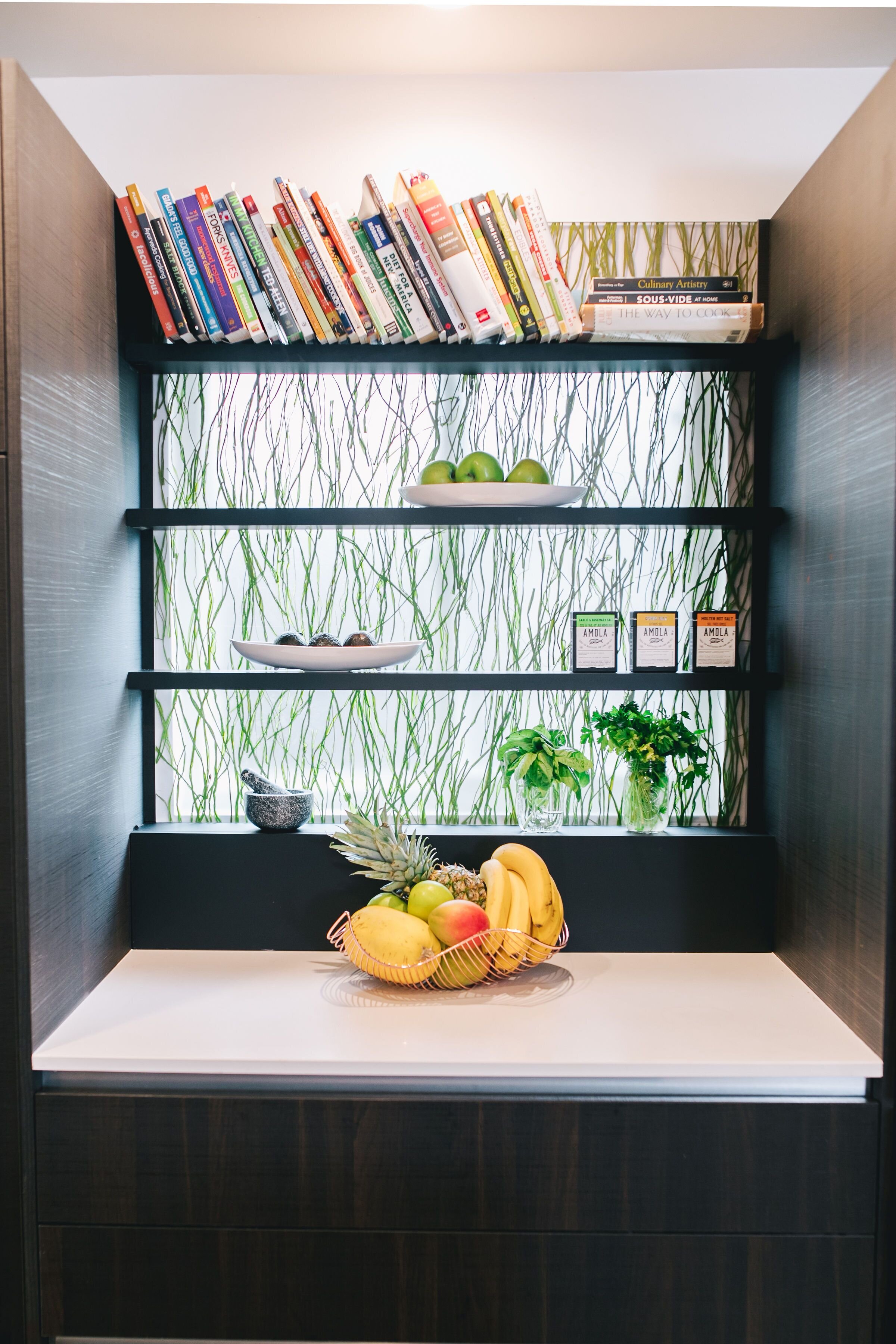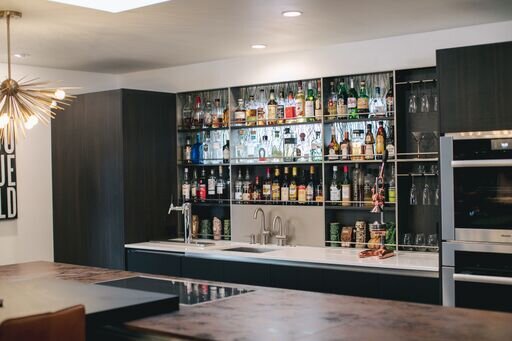San Diego Home/Garden Lifestyles November 2019 Magazine
We were so happy to be featured in San Diego Home/Garden Lifestyles November 2019 Magazine! kim nadel interiors had the opportunity to create a kitchen and bar entertainment area for a couple’s home - one a chef and one a mixologist. We created an edgy creative area that serves as a backdrop for her cooking vlogs, classes, and for entertaining guests.
If you’re in need for some kitchen remodel inspiration, check out these before and after photos!
BEFORE PHOTOS:
bar window area
I begin all my projects with a questionnaire for my clients in order to understand their needs, lifestyle, aesthetic, wish list, activities, and environmental concerns. This allows the design of the space to be perfect for each individual client. Hollie evidently needed more space to prepare meals, to teach cooking lessons, and entertainment space for her and her husband. So as the designer, I wanted to open up the space to make a visible connection between the kitchen and the dining spaces.
The Joseph family home was in need of a hefty makeover. Located in Clairemont, the original 1969 kitchen wasn’t suitable for Hollie Joseph of Jane Joseph Wellness, a wellness chef. The kitchen felt disconnected from the rest of the house, and it the space wasn’t being used efficiently. The original space held a series of small dated rooms- low ceilings and old moss green carpet made the space feel dark and crowded.
With the new kitchen designed and with permits in hand, construction began. A concealed 20 foot beam with footings on either side of the house was installed to support the weight that the walls carried. We took down walls to create a hybrid space for cooking and dining.
Knowing my clients’ personalities, needs, and desires is a very important factor in making design decisions. An important request by the client was to not have a center island hood coming down from the ceiling. So, we worked with the contractor to develop the technology to design a hood that is hidden within a new skylight design above the island. This way, the client still has ventilation while cooking without a downdraft, and the space remains open and airy. I wanted her kitchen to look timeless no matter what we did around it.
A traditional dining room table wasn’t going to cut it in this space, so we added a cantilever table connected to the island. This is the perfect versatile solution that provides lots of places to eat, sit, and lounge. The clients’ funky artistic aesthetic allowed me to have some fun with the lighting, wallpaper, and fabric colors. Touches such as the art wall was installed knowing that she will fill up that entire wall with art, and constantly change it up, because that’s her personality. She can also change the art and décor on the shelves whenever she wants - the room will always compliment what she decides to put in the space.
Energy efficiency was really important, when you have a one story house you can bring in natural daylight very easily. The skylight combined with the hood vent in the ceiling was a great way to let daylight in. The skylight also has solar sensors in it, and of course LED lighting throughout the space. The kitchen is equipped with smart controls and daylight sensors, which is all connected with Alexa, so that she knows what to do. Hollie’s voice command can set the lighting, turn on the fan, and use any other controls.
One of my favorite elements of the design is the 3form eco-panels made of resin layers with blades of seaweed inside, that were used to cover up the windows while still utilizing the daylight that they provide and creating a dramatic backdrop in the evenings. Selections of countertop and cabinetry materials allowed me to balance the masculine and feminine, the cool and warm tones, and the shiny and matte finishes.
Here we are having a dinner party, celebrating the completion of the kitchen.
The next phase in this Celebrity Kitchen is to add La Cantina doors that open up to an outdoor food garden that will replace the existing sun room.











